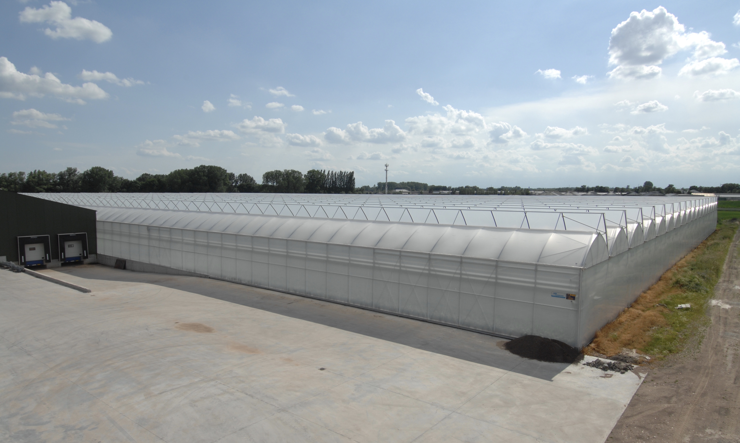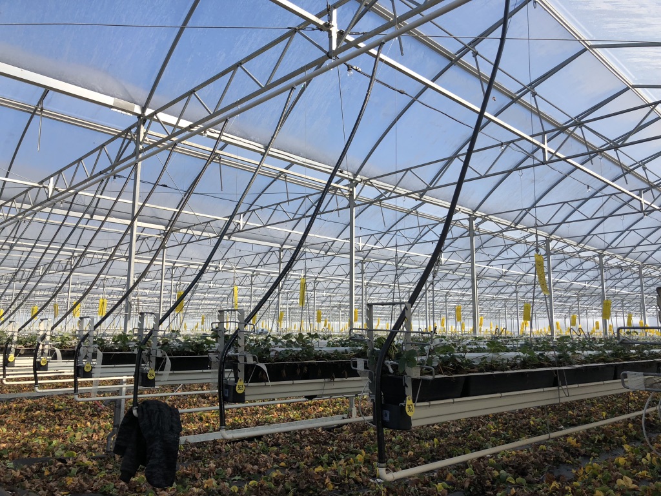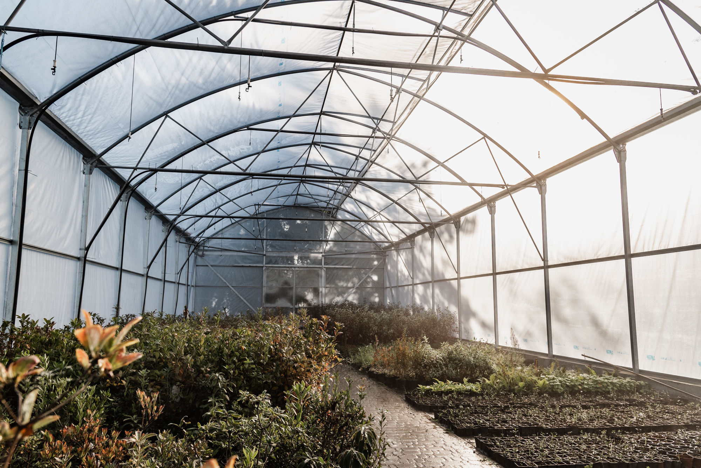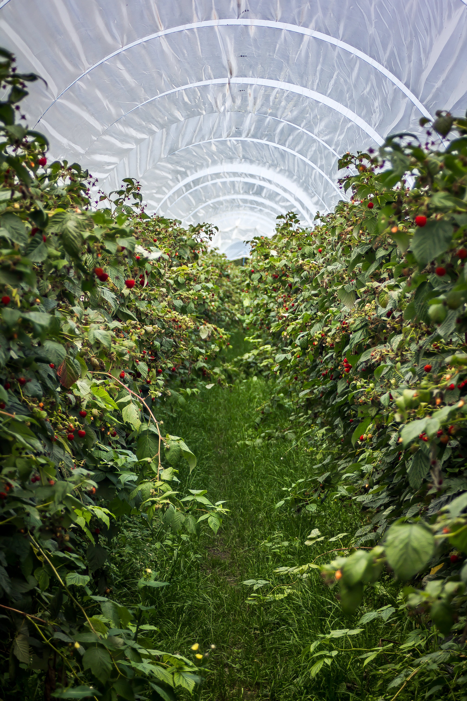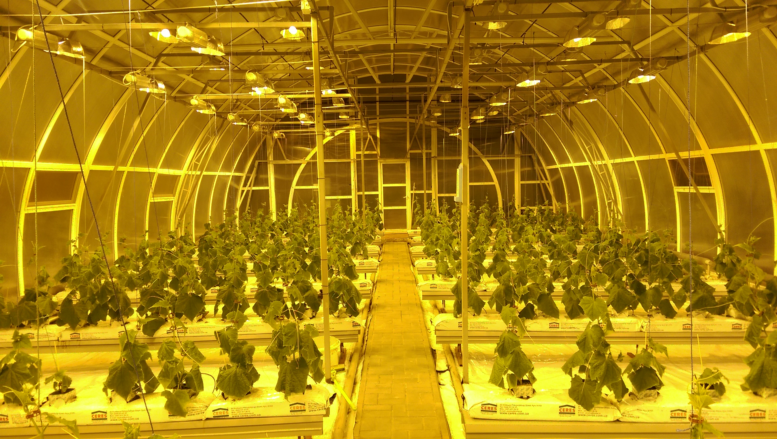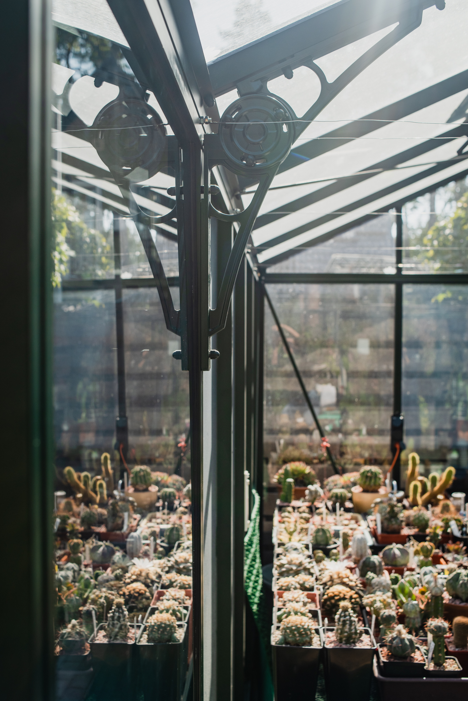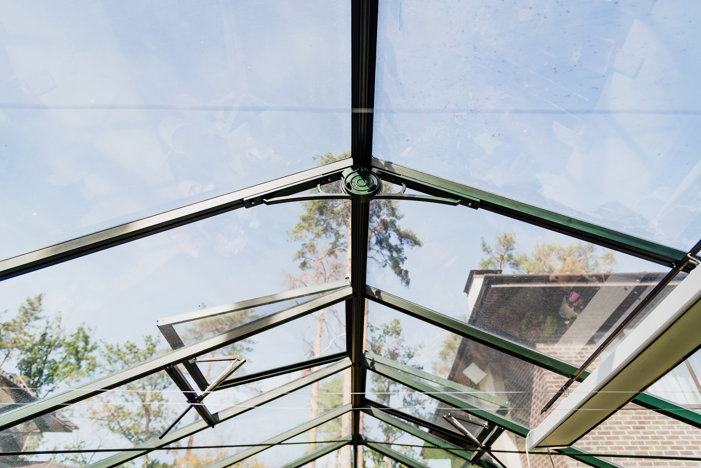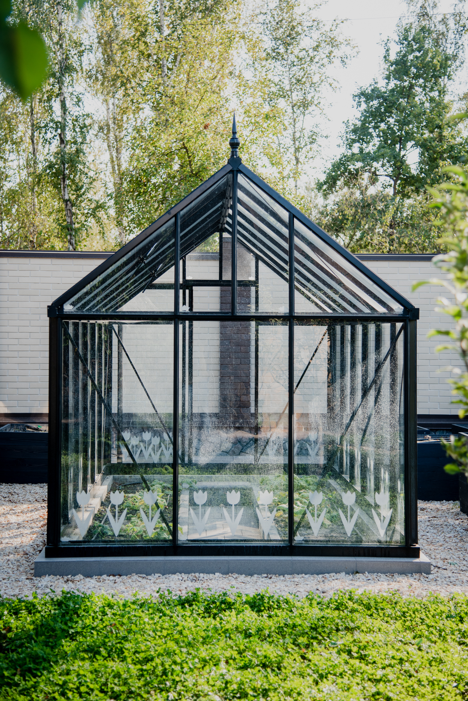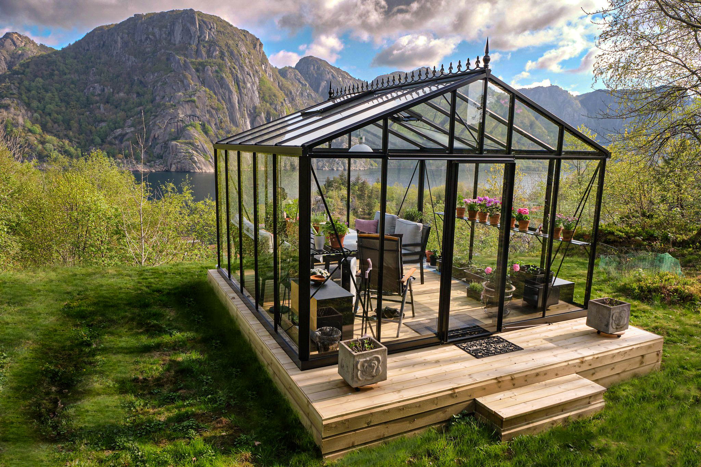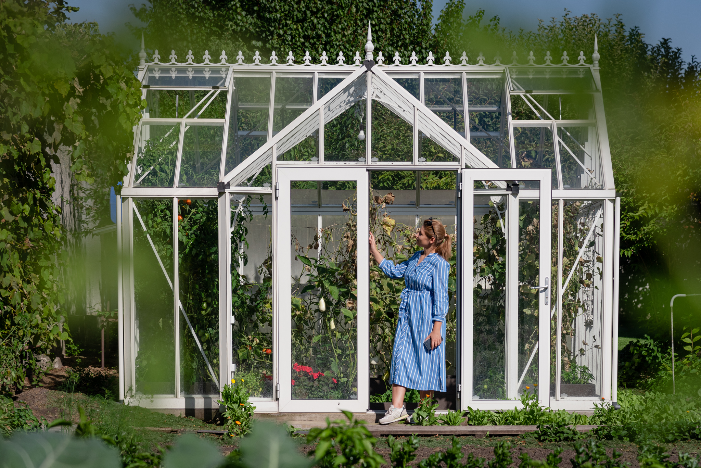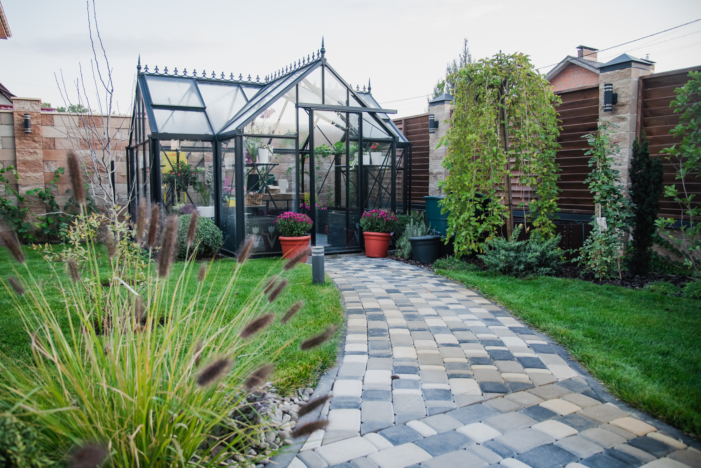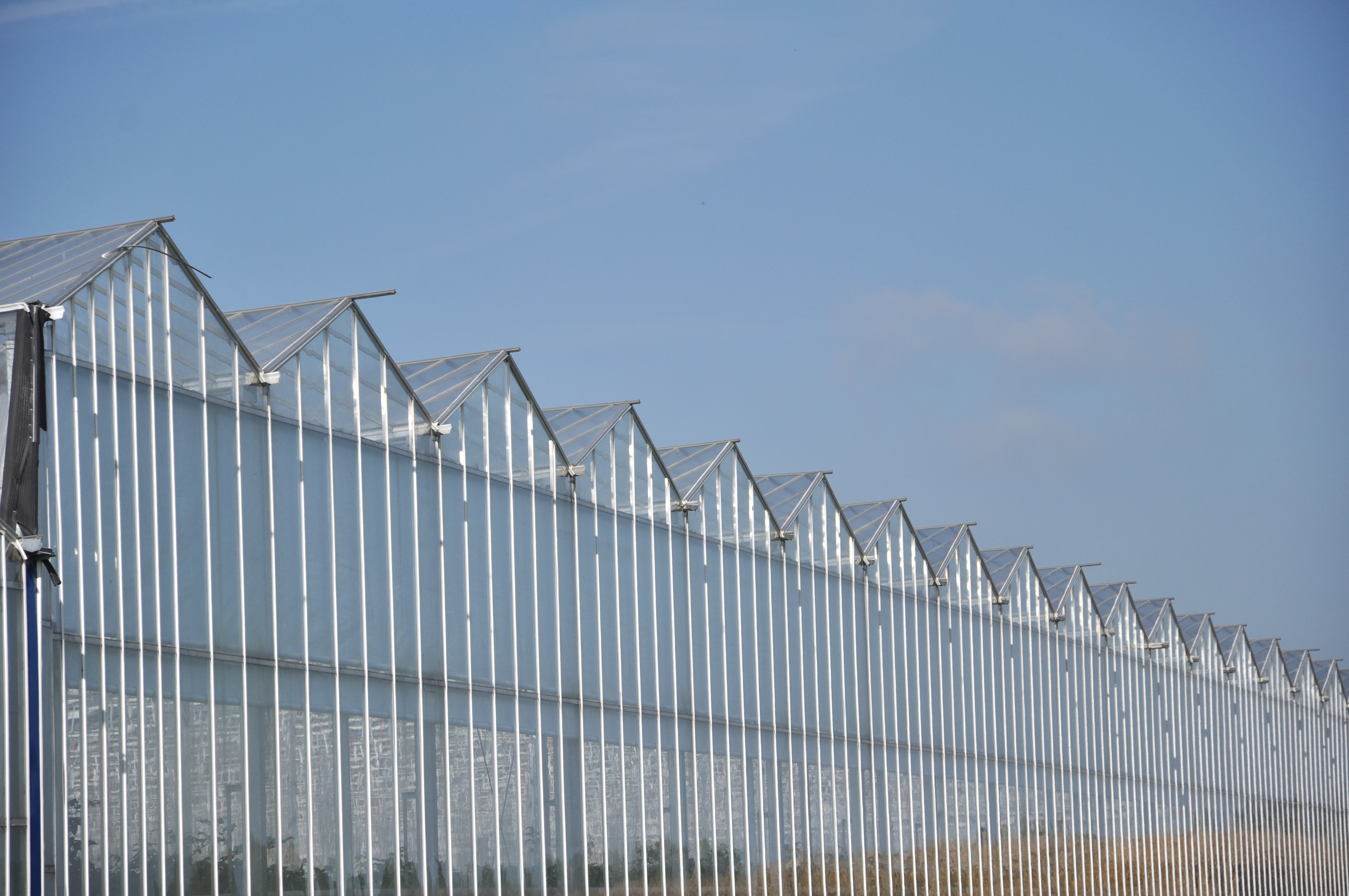
The supporting framework of all greenhouse types includes columns, trusses, gutters, purlins, braces, connections, and connecting components.
This type is referred to as a "lightweight structure" because the load-bearing part is made of steel, and the material for securing the covering is aluminum.
The fundamental principle of greenhouse constructions is their dependability and long-lasting quality, which is guaranteed by accurate structural calculations for all external and internal pressures.
The greenhouse structures are typically crafted from cold-rolled profiles, which undergo galvanization through a hot-dip galvanization process. The steel structure comprises key elements, such as columns, trusses, beams, purlins, and braces.
The use of aluminum profiles helps to reduce the weight of the structure, secure the glass, manage rainwater drainage, and ensure the structural integrity of the construction. The aluminum structure includes profiles for glazing and connecting troughs.
The foundation of the greenhouse, known as the "construction," serves multiple purposes, including shielding plants from unfavorable weather conditions, facilitating the installation and operation of engineering systems, and ensuring the overall durability throughout its service life. The construction typically represents 10-25% of the total construction cost for a fully equipped greenhouse.
The wealth of Dutch history has contributed to the creation of three fundamental greenhouse models:
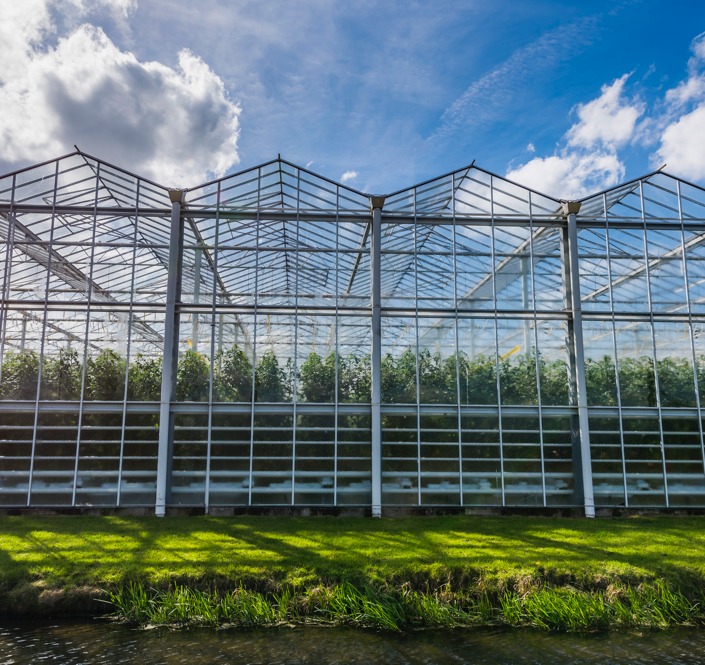
Columns
The columns determine the height of the greenhouse with their own length. The optimal height of the greenhouse depends on the type of plants and the cultivation method. Today, we increasingly recommend greenhouse heights of 6.0m, 6.5m, and 7.0m. However, the choice can range from 4.5m to 12.0m. The columns of the greenhouse are constantly subjected to pressure.
Firstly, they bear the weight of the glass, aluminum roof, and internal greenhouse systems.
Secondly, greenhouse columns experience vertical loads as a result of wind suction.
Thirdly, the steel columns are subjected to horizontal loads due to the pressure exerted by the trusses affected by the wind.
Steel trellises
In addition to the columns, the trusses create the framework of the Venlo greenhouse, serving as a structure to transmit all loads to the foundation. These steel trusses also serve as the support for internal systems like ventilation system, shading systems, hanging growing gutters, heating systems, steel wire, and any other systems as required by your project. The trusses themselves consist of four elements: the upper and lower chord profiles, diagonals, and end plates.
The span of the greenhouse is determined by the length of the truss, which is the distance between columns. The typical truss width is 8.0 meters, 9.6 meters, and 12.0 meters, with 8.0 meters being the most prevalent. Two ridges are located on a single span of this greenhouse. This greenhouse is offered as a versatile solution for both vegetable and flower producers.
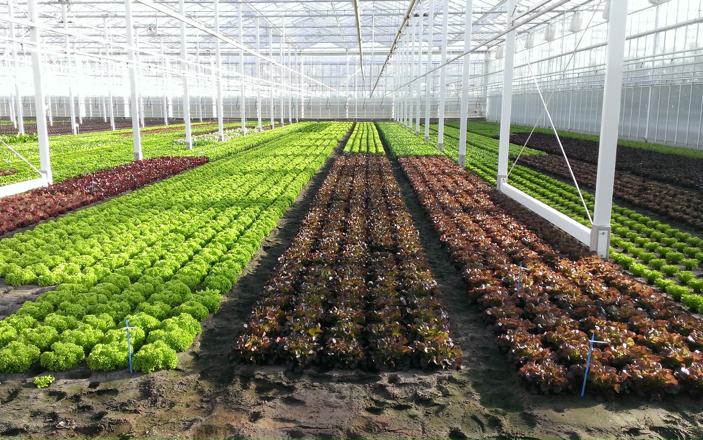
Use of ALUMINUM PROFILES
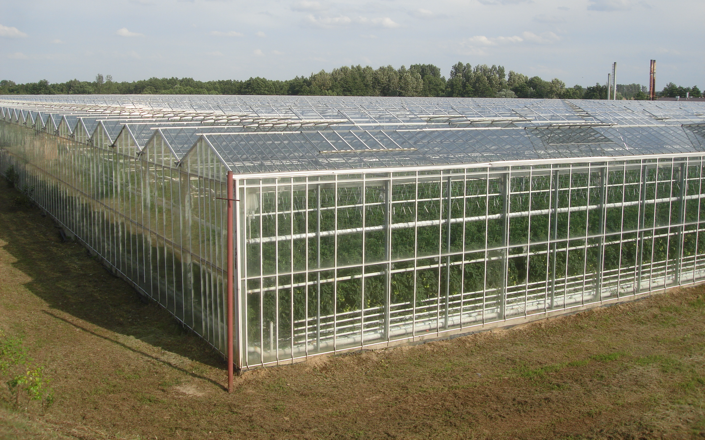
Are you curious about the best glazing material?
Feel free to inquire with us!
CONTACT NOW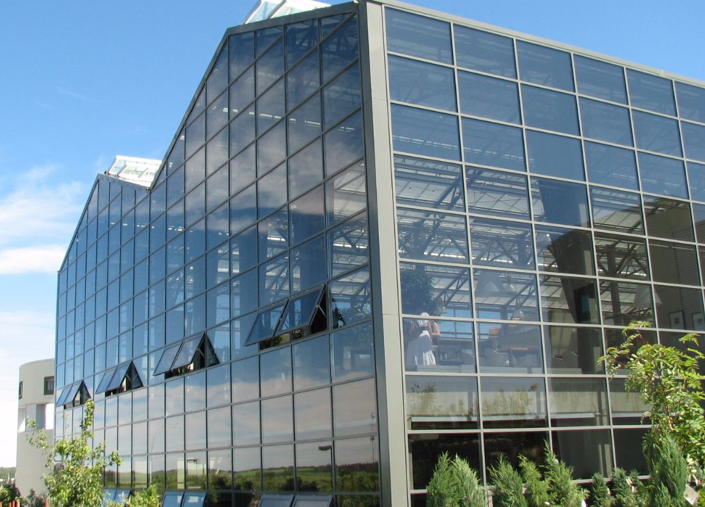
The benefit of these types of greenhouses is a minimal amount of shading. This design provides almost limitless opportunities to fulfill specific needs for increased light and air circulation. Ventilation through uninterrupted windows ensures the maximum intake of fresh air. One-sided or two-sided window openings are particularly suitable for anti-mosquito screens.
The wide-span greenhouse is the ideal solution for many types of crops. The significant distance between columns provides more space for plants and automation.
TECHNICAL FEATURES
Width of the span up to 16.00 meters
Height of the column up to 12.00 meters
Ventilation up to 50% of the area
Single or double continuous ventilation
We'll be happy to assist you
if you have any questions. Give us a call!
CONTACT NOW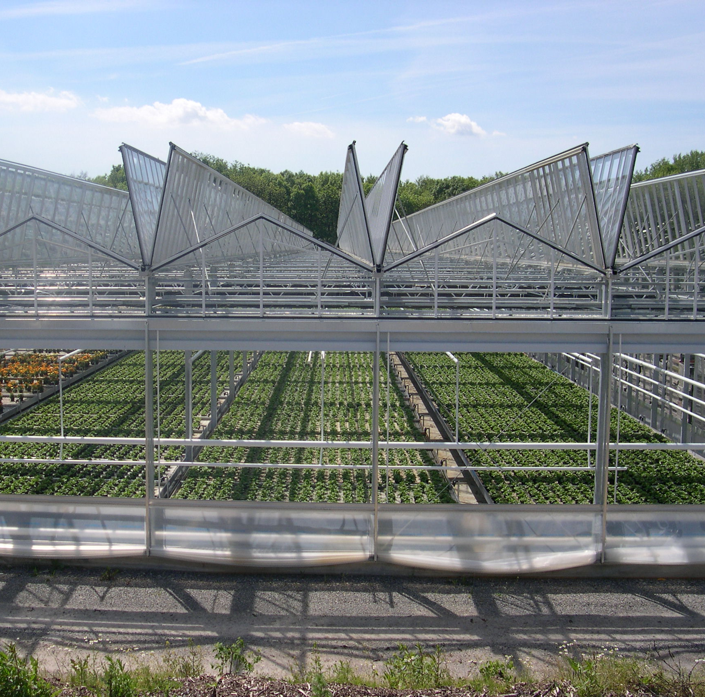
If you have any questions, we're here for you!
CONTACT NOWShould you have questions about selecting the right cladding, feel free to reach out to our team!
CONTACT NOW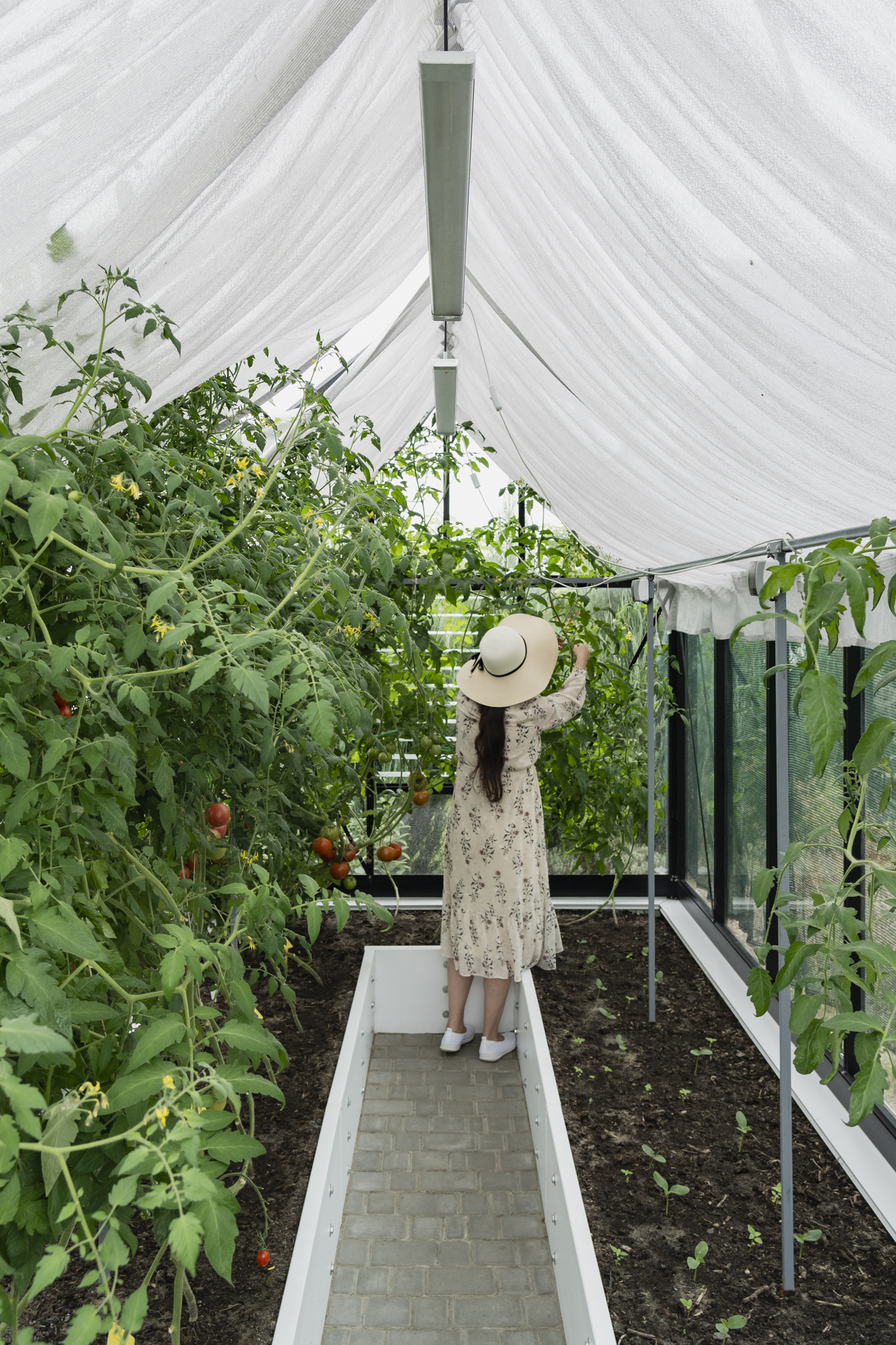
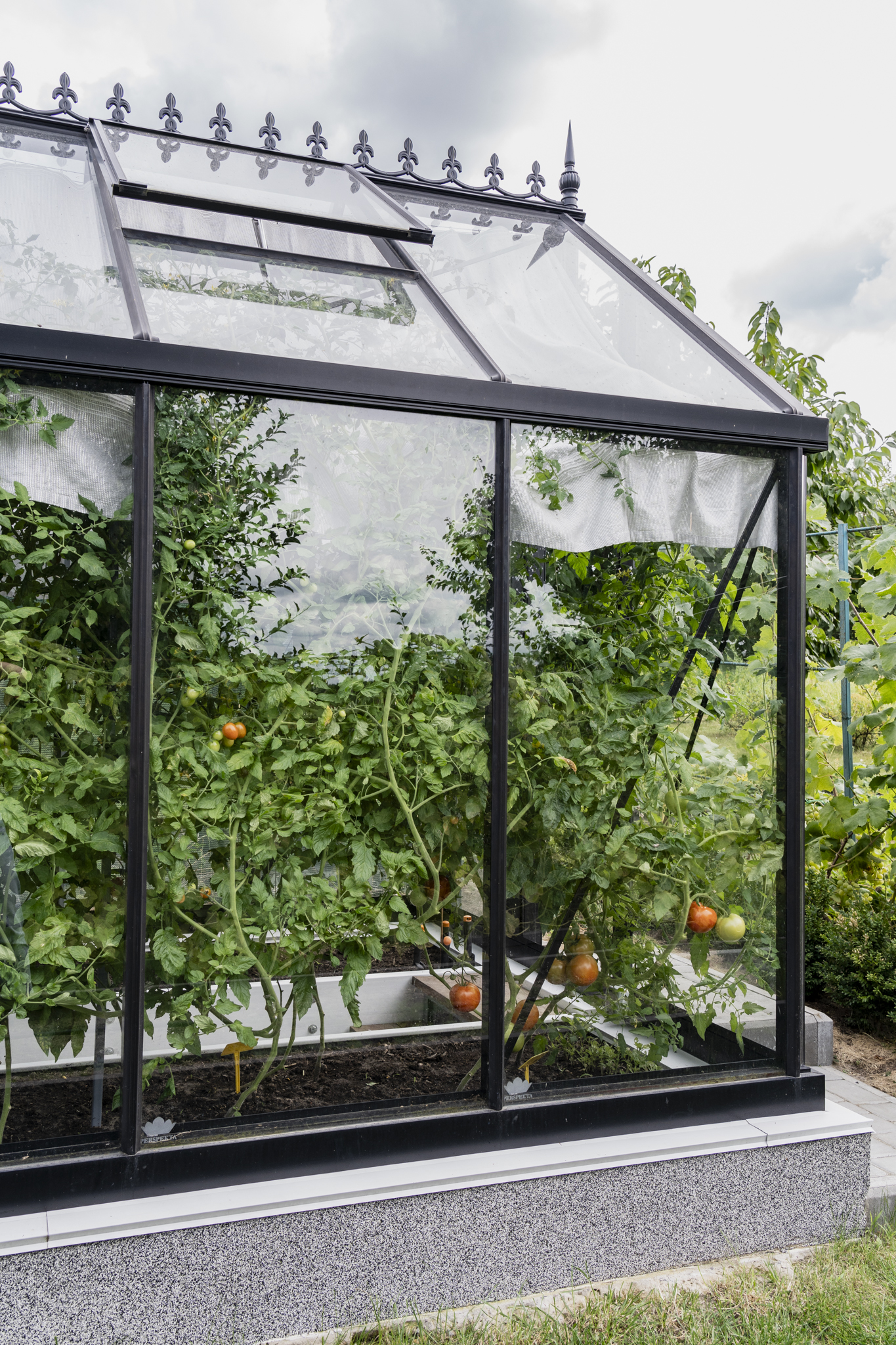
The structure's coating is applied using powder coating technology, which offers several key advantages over traditional painting methods:
Powder coating creates an exceptionally strong and durable layer that is more resistant to scratching, chipping, wear, rust, and fading.
Powder coating is free from solvents and releases minimal volatile organic compounds, making it an eco-friendlier option.
This coating is resilient to both thermal and chemical exposure, which is vital as greenhouses are regularly subjected to moisture, pollutants, and UV rays.
ВIn its standard configuration, the structure comes with tempered glass cladding, though there's an option to use polycarbonate instead.
Our range goes beyond just various external styles and shapes of the structures. If you wish, each greenhouse can be outfitted with internal features such as irrigation, heating, screening, and lighting systems. These enhancements are designed to optimize both the comfort and the growth potential of your plants, thereby elevating your overall gardening experience.
