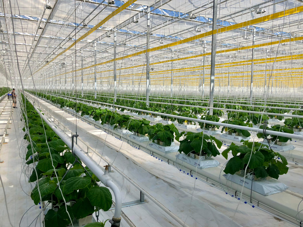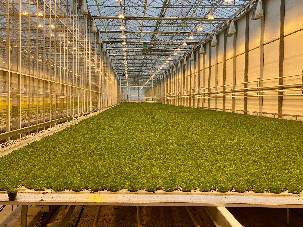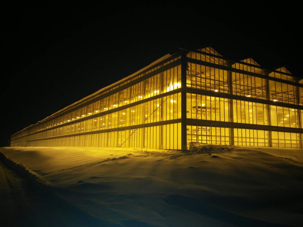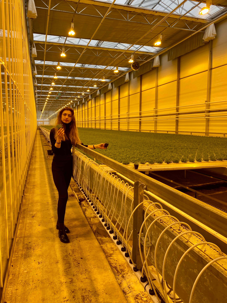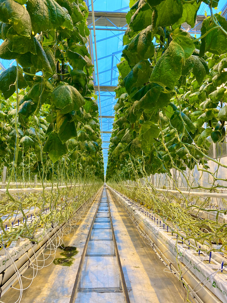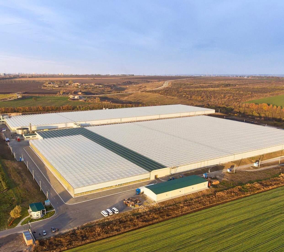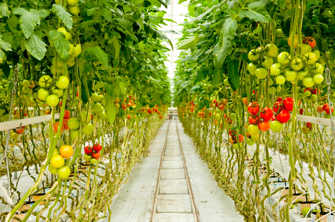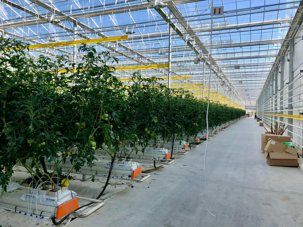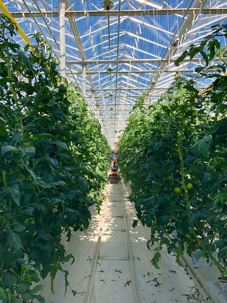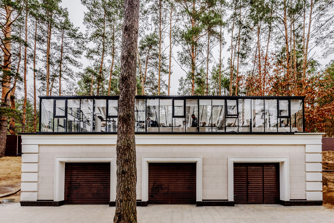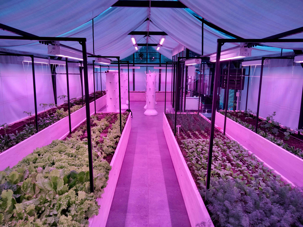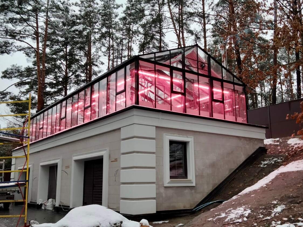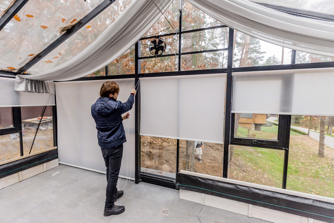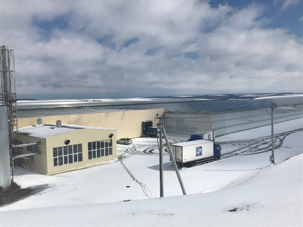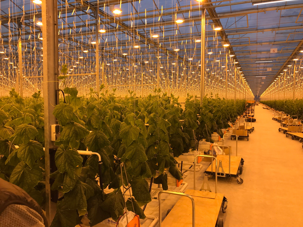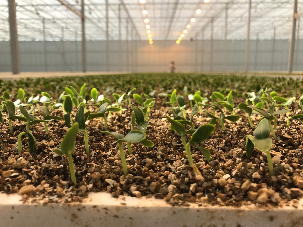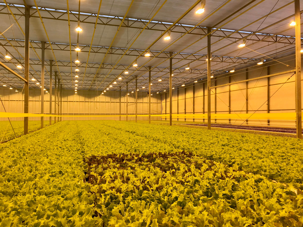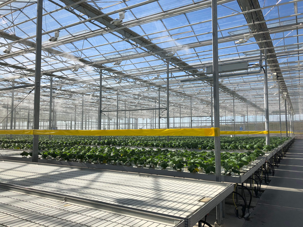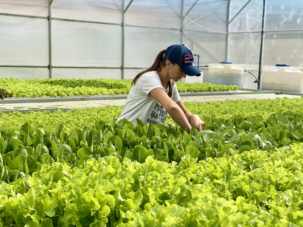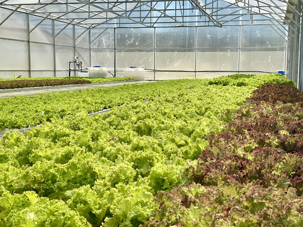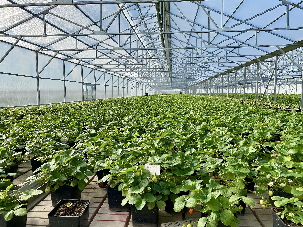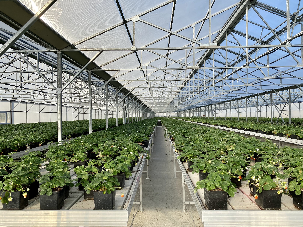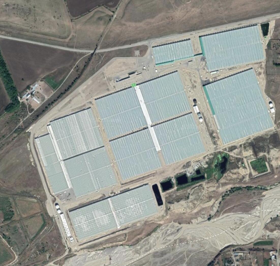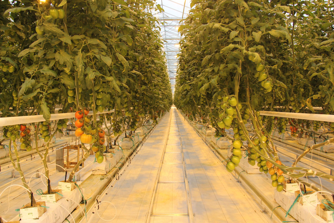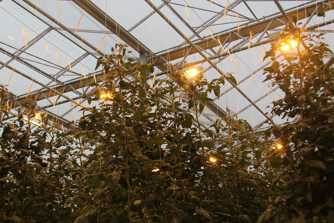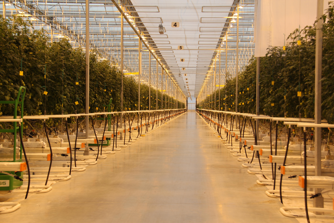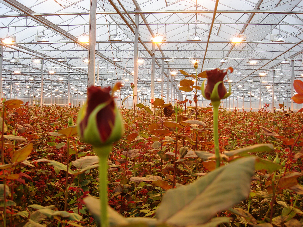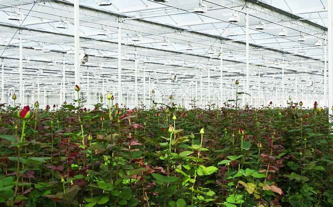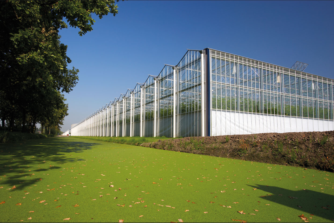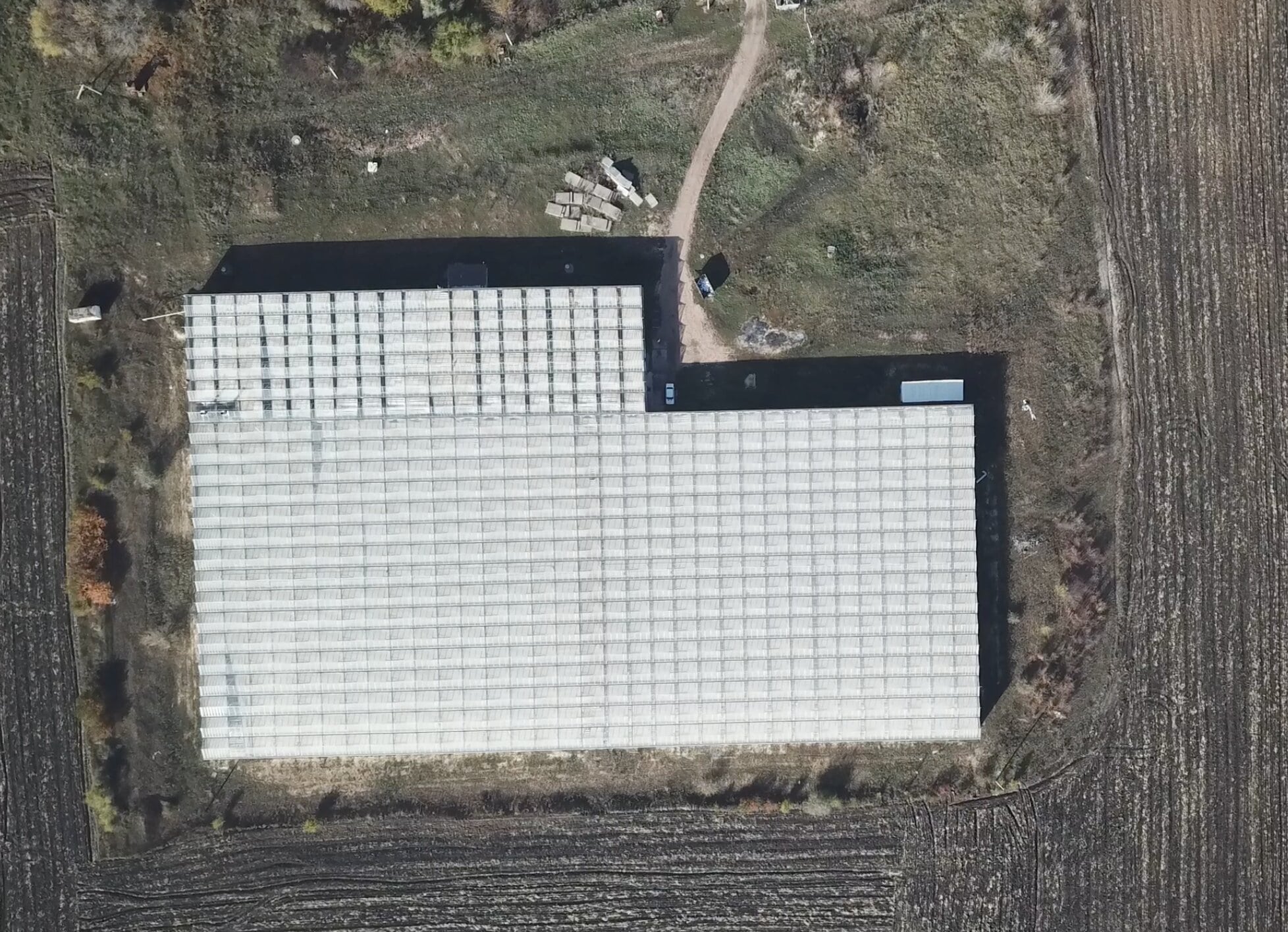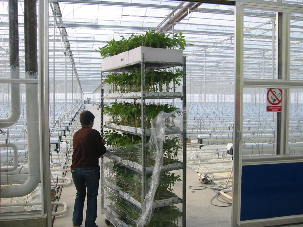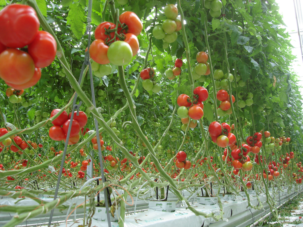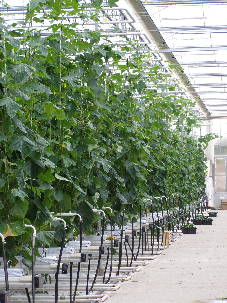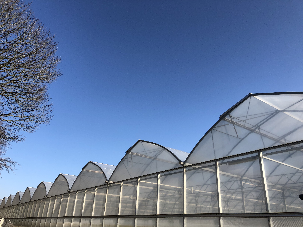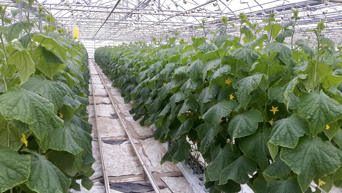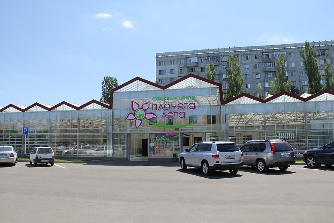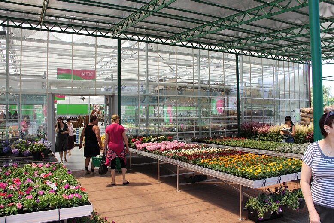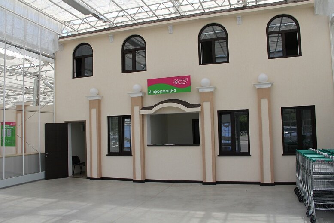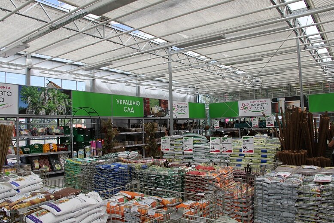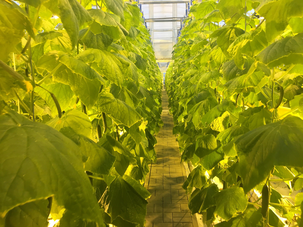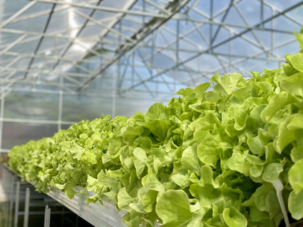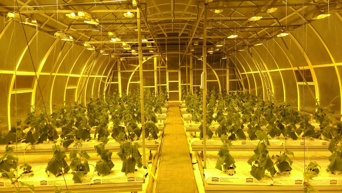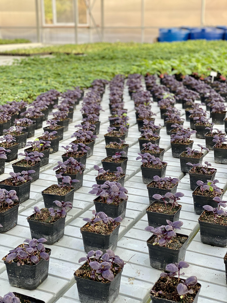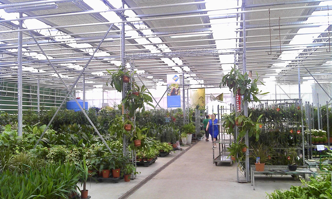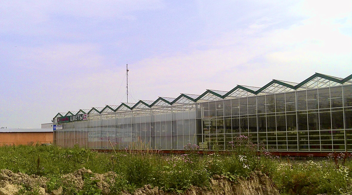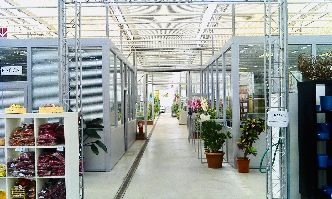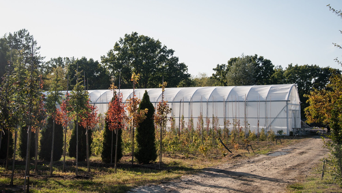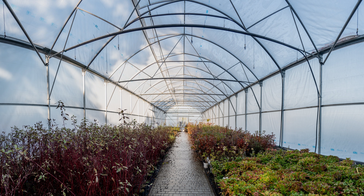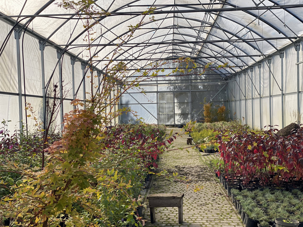PROJECTS PORTFOLIO
Perspekta team excels in offering a full range of services in designing and executing cutting-edge greenhouse projects, tailored to meet unique and exclusive needs of our clients. We encourage you to review the case studies of the projects we have successfully completed.
Enhanced arugula production and interplanting: Boosting harvest efficiency without interruptions in crop cycles
Crop: Interplanting cucumbers, arugula
Size: 50,586.80 m2
Location: Dnipropetrovsk, Ukraine
Perspekta team successfully implemented a project focused on the modernization and automation of growing cucumber utilizing the interplanting method across an area of 49,306 m2. This innovative approach ensures continuous high yield throughout the year, effectively bridging the gaps typically found in traditional crop rotation.
In addition, the production area for arugula was extended by introducing state-of-the-art automated systems on a newly developed area of 1,280.80 m2. This advancement has led to a decrease in labor dependence while significantly boosting the yield of arugula.
Industrial greenhouse for year-round tomato growing
Crop: Tomatoes
Size: 45,032 m2
Location: Dnipropetrovsk, Ukraine
This project marks the next phase following the successful completion of the initial stage, also executed as a complete turnkey project. The focus is on establishing a greenhouse an area of 45,032 m2 for tomato cultivation.
The greenhouse boasts state-of-the-art features: elevated glass structures, energy-efficient shading systems, cutting-edge artificial lighting, and hydroponic systems for tomato growing. Furthermore, the project integrates complete solutions for heating, water supply, and disinfecting the drainage water. It also includes a basin for collecting rainwater, a CO2 system for plant nourishment, and comprehensive systems for watering, cooling, and climate control.
Rooftop greenhouse for diverse crop cultivation
Crop: Diverse crop
Size: 90 m2
Location: Kyiv area, Ukraine
This project, delivered as a complete solution, is focused on enabling the continuous growth of organic vegetables to cater to multiple families. It aims to optimize rooftop space by blending traditional agriculture with modern technologies, facilitating the cultivation of various crops throughout the year.
Positioned on a garage roof, this greenhouse successfully integrates classic cultivation practices with contemporary vertical farming techniques, illustrating the project's effectiveness in combining these methodologies.
The greenhouse is specifically designed to accommodate a broad variety of plants, including fragrant herbs, leafy salads, watermelons, assorted vegetables, and strawberries. Notable aspects of the project involve sophisticated systems for additional lighting, shading, and mist-based cooling, as well as integration with centralized systems for heating and watering.
6.5-Hectare Turnkey industrial greenhouse: Advancing technology for continuous cucumber and lettuce production
Crop: Cucumbers, youngplants, lettuce
Size: 65,796.00 m2
Location: Dnipropetrovsk, Ukraine
Our team has adeptly completed a significant greenhouse complex project, spanning 65,796 m2, dedicated to the automated cultivation of lettuce, youngplants, and cucumbers throughout the year.
This project features the latest in technological advancements, including energy-efficient shading systems, innovative artificial lighting, and hydroponic growing tables and gutters, coupled with a water recycling system through drainage water disinfection. The project is engineered to maximize yield, benefiting from CO2 plant nourishing systems, cooling, and climate control.
Integrating automated lettuce lines has streamlined the labor requirements while maximizing harvest output.
Advice for success: Hydroponic strawberry and/or lettuce growing
Crop: Strawberries, leafy greens
Size: 4,140 m2
Location: Kyiv area, Ukraine
The Perspekta team was tasked with devising the best solution for a pre-existing greenhouse structure. Upon a thorough examination of the framework's specifications and features, it became clear that employing hydroponic table systems was the ideal choice for cultivating either leafy greens or strawberries. The implementation of these versatile tables led to the launch of a prosperous production, with separate areas dedicated to leafy greens and strawberry cultivation.
20 Hectare state-of-the-art greenhouses for continuous tomato production
Crop: Tomatoes
Size: 200.187.80 m2
Our team was instrumental in both the conceptual design and the comprehensive execution of a project for year-round tomato production in two expansive greenhouse sections, totaling 76,943 m² and 123,244.80 m².
This initiative featured a full array of facilities, including advanced supplemental lighting, hydroponic growing systems, heating, and an irrigation system capable of recycling drainage water, along with CO2 plant nourishment and essential maintenance equipment such as sprayers and service trolleys.
The project resulted in not just the successful design and completion of the greenhouse complex but also its significant enlargement. Subsequently, our team maintained the partnership with the client, executing two additional projects covering a combined area of 23 hectares of greenhouses.
Cultivating roses for cut flowers: From planning to launch
Crop: Roses
Size: 10,144.00 m2
The project focused on cultivating roses for cut flowers has been effectively executed, covering all stages from planning to implementation. It encompasses advanced equipment, such as contemporary glass structures, energy-efficient shading systems, innovative artificial lighting, and hydroponic gutters for cultivation. Additionally, the project incorporates heating, CO2 enrichment for plant nutrition, irrigation, drainage water disinfection, cooling, and climate control systems. With the inclusion of top-quality planting materials and durable substrates, this project exemplifies efficient rose cultivation.
The first phase of the tomato complex is now operational
Crop: Tomatoes
Size: 11,600 m2
Location: Donetsk, Ukraine
Our team has successfully executed the project from the planning stage to its implementation. The construction of the greenhouse complex is divided into three phases, and the first phase, covering 1.1 hectares, is dedicated to tomato cultivation. However, there is also the flexibility to switch to cucumber cultivation if desired.
This complex incorporates advanced greenhouse solutions, including energy-efficient shading systems, hydroponic gutters for growing vegetables, and water recirculation. These features ensure high productivity and yield, utilizing CO2 plant nourishment systems to stimulate growth, along with cooling and climate control systems.
Commercial greenhpuse: Incorporating technologies for efficient cucumber growing
Crop: Cucumbers
Size: 10,080.00 m2
Location: Odessa, Ukraine
The project involving a commercial greenhouse spanning 1 hectare under a single roof represents a well-balanced integration of both traditional and contemporary solutions. With a peak height of 6.2 meters, the greenhouse optimizes space while providing ideal conditions for plant growth. Employing a double-layered film with an inflation system adds an extra layer of protection against external elements and enhances insulation.
Within the complex, there's an automated irrigation system that allows for precise control over water and nutrient distribution, leading to resource optimization and increased productivity. Furthermore, a shading system regulates the amount of sunlight that enters the greenhouse, creating an optimal environment for plant growth. Additionally, the complex boasts an electrical control system, ensuring convenient and precise management of all processes within the greenhouse.
This project serves as a prime example of effectively leveraging modern technologies in the realm of cucumber production, resulting in heightened productivity and yields.
Two-level roof design for garden center
Crop: Garden center
Size: 2,332.80 m2
This project involves the design and installation of greenhouse structures for a garden center. The distinctive aspect of the design is its implementation across two levels, with the entrance area elevated by 1.5 meters, enabling the integration of a two-story office within the garden center premises. This innovative approach not only maximizes space utilization but also creates a striking visual impact.
The glass structures incorporated in this project come equipped with a shading system. This feature not only enhances the overall aesthetics but also ensures optimal conditions for plant cultivation, improves employee comfort, and provides convenience for customers.
Incorporating hydroponic cultivation into tunnel greenhouses
Crop: Cucumbers, tomatoes, herbs
Size: 1,000.00 m2
Location: Zaporizhzhia, Ukraine
In the scope of this project, our team was brought in to provide advice on the cultivation methods within existing tunnel greenhouses. We assisted the client in identifying and selecting local-made systems that adhere to modern standards and meet their specific needs.
A pivotal aspect of the project involved the introduction of hydroponic benches for the growth of younplants, lettuce, and herbs. Furthermore, our team offered comprehensive guidance in the selection of equipment and growing solutions, leading to optimized cultivation processes and the establishment of consistent conditions for plant growth. Consequently, the client gained the capability for year-round cultivation of tomatoes, cucumbers, lettuce, and various herbs, maximizing the potential of their greenhouses.
Garden center: Greenhouse for plant retail
Crop: Garden center
Size: 2,880.00 m2
In this project, our focus was on delivering a greenhouse to establish a garden center with the goal of boosting the efficiency of plant sales and enhancing the overall shopping experience for customers. The project encompassed several crucial enhancements designed to optimize space, improve plant storage conditions, and provide convenience and comfort for visitors.
We introduced ergonomic solutions for plant arrangement and internal logistics, ensuring easy access and visibility of products. Incorporating European design, greenhouse heating, and shading, we transformed the interior space of the garden center, creating an appealing and pleasant environment for customers. This resulted in increased customer dwell time and ultimately higher sales.
Commercial greenhouses for tree cultivation
Crop: Ornamental trees
Size: 480 m2 + 432 m2 + 576 m2
Location: Kyiv area, Ukraine
In this project, we have executed the production and delivery of three contemporary commercial greenhouses in a sequential manner. Each greenhouse stands at a peak height of 6 meters, which not only provides ample space for the growth of various plant species, including trees, but also facilitates improved air circulation.
These greenhouses are distinguished by their ventilation system that continues along the entire structure. This system enables efficient control of temperature and humidity within, ensuring ideal conditions for plant growth and development. Additionally, a noteworthy feature is the utilization of double film with an inflation system, greatly enhancing the greenhouse's thermal insulation properties and maintaining a consistent temperature inside.
